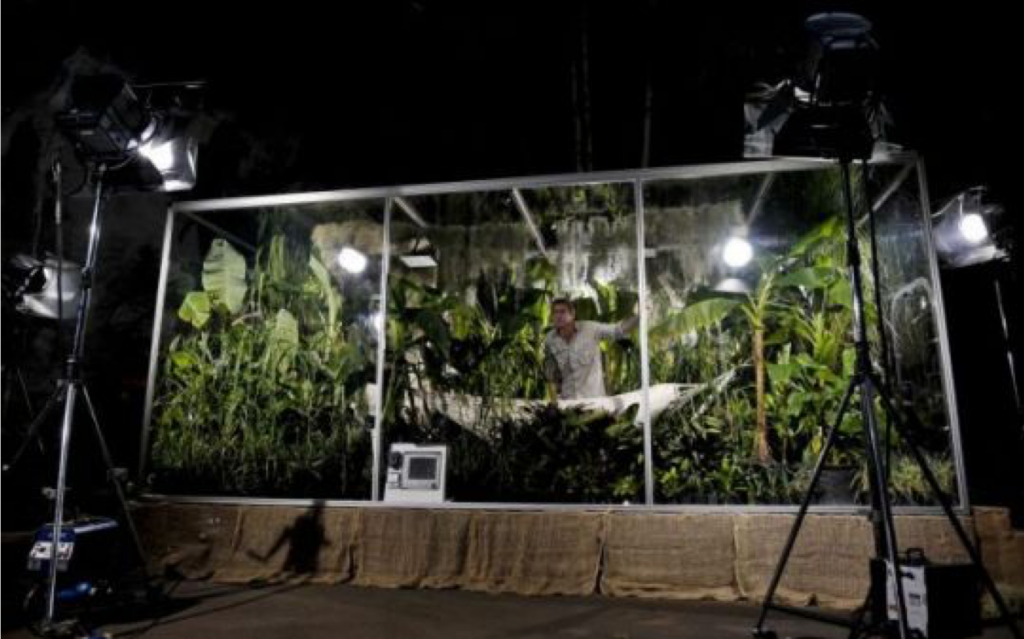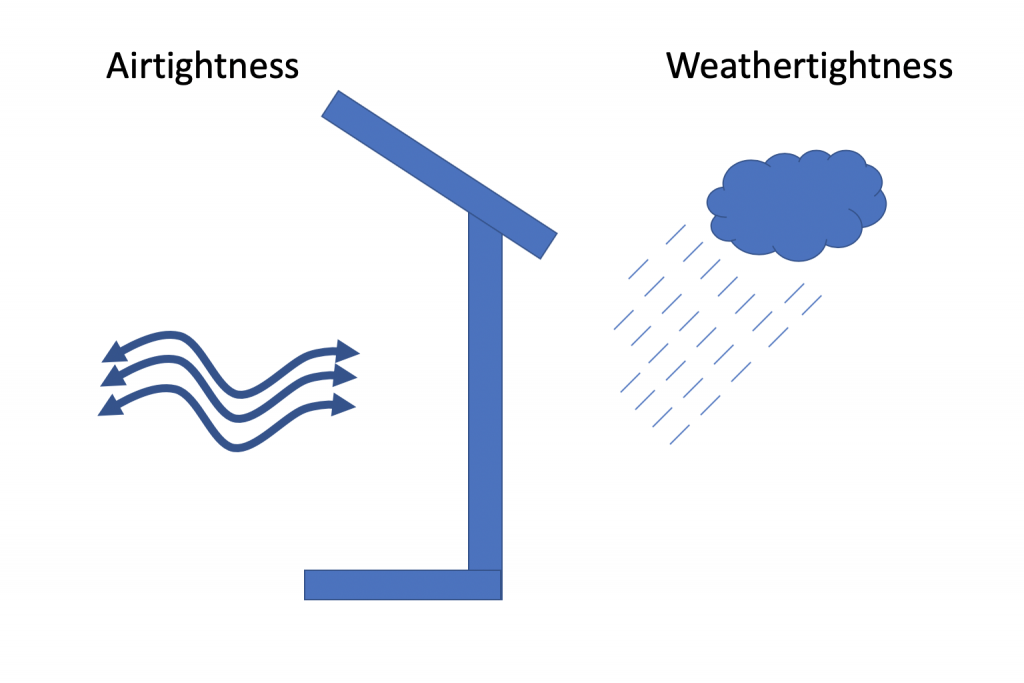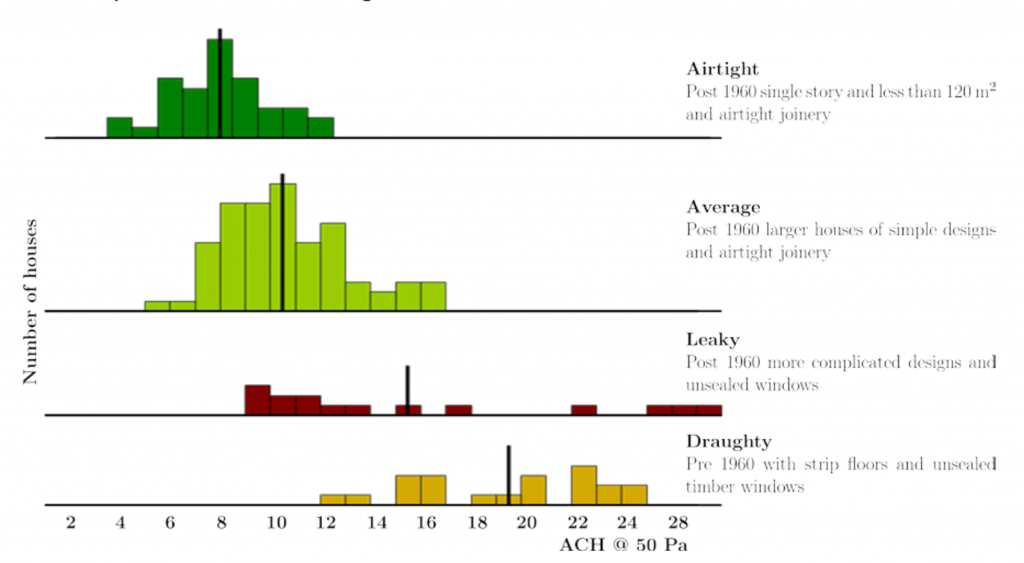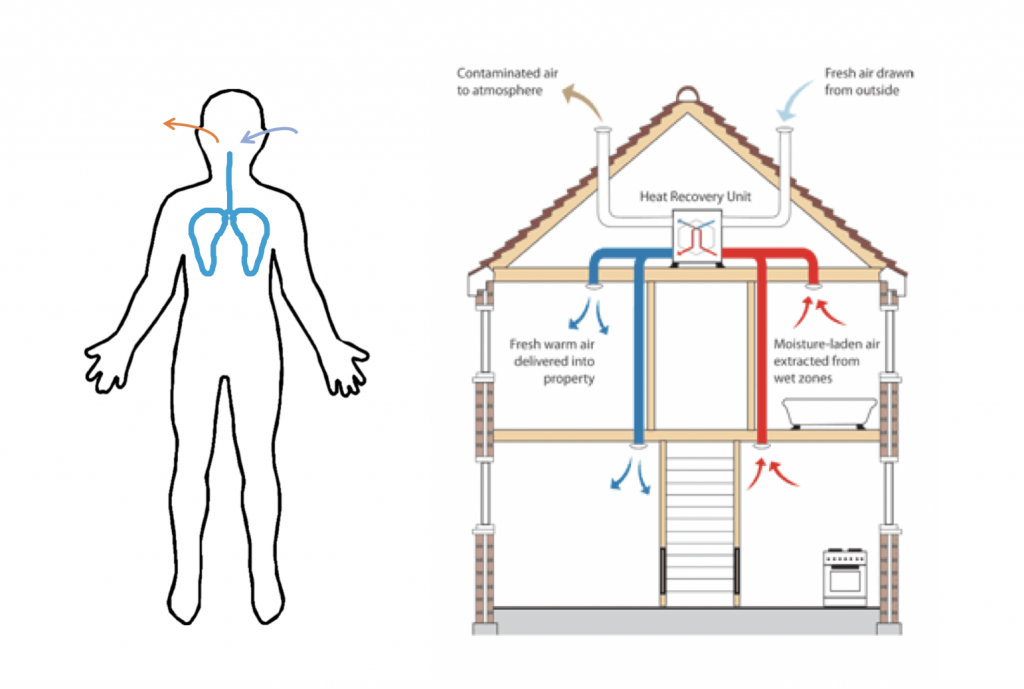Podcast: Play in new window | Download | Embed
The topic of airtightness keeps coming up. Derek Ward of Clioma House shared his thoughts on the topic back in episode 103 and Jon Davies of Pro Clima went into some detail in episode 163.
This episode is a reading of a presentation I prepared recently on the topic of airtightness, why we’re scared of it and why it’s important.
The hermetically sealed box

In early September, 2011 Professor Iain Stewart sealed himself inside a plant-filled glass box for 48 hours as part of ‘The Eden Project’. The box was in Cornwall, UK and the ‘experiment’ was part of a BBC documentary titled ‘How Plants Made the World’.
The point of Professor Stewart’s visual experiment was to see if plants could adequately supply the oxygen he would need to survive inside a hermetically sealed box.
Professor Stewart was closely monitored by doctors and did indeed survive 48 hours inside his box. But he did reportedly emerge with a headache.
The environment inside Professor Stewart’s glass box is far from an ideal living environment for humans, and it is exactly NOT what we’re talking about when we talk about ‘airtightness’. But it is often the type of image that comes to mind when we say the word ‘airtight’.
New Zealanders and Australians too are scared of ‘airtightness’ in buildings. The typical response is ‘buildings need to breathe’.
Airtightness and Weathertightness
What exactly is airtightness? In building science terminology, airtightness refers to what goes on inside the building. Airtightness is what prevents air (along with water vapour) from getting into insulation from the inside. Weathertightness on the other hand is what prevents air (in the form of wind and rain) from getting into insulation from the outside.

The Increasing Airtightness of New Zealand Homes
New Zealand homes have become more and more airtight since 1960. This is largely due to modern building materials such as plywood boards and concrete floors replacing tongue and groove floor boards, and aluminium window frames replacing leaky timber joinery. More recently, building wraps have also been added in an attempt to protect framing from the wind and rain.
The general trend has been towards increasing airtightness. The BRANZ research also highlights a large range of airtigthness measurements. In any given suburb throughout the country, a house could range anywhere from 3 air changes per hour (ACH) at 50 Pa, right up to 30 ACH.
The range of airtightness in the housing stock is a big issue because it creates a total lack of awareness of how airtight any given house is. Without knowing how airtight or leaky a house is, it’s impossible to know the required level of ventilation.

Houses Need to Breathe
Houses do need to breathe, but walls don’t.
The human body breathes through specific holes, connected to specialised pipes. Fresh air is drawn in, tempered with body heat and gas transfer happens through specific membranes in the lungs. Exhaust air also flows out through specific pipes and holes, taking moisture and waste gases with it. A well designed house should follow a similar principle. House should breathe through specific holes. Ventilation should bring in fresh air from the outside (not from the roof space) and ventilation should be continuous.


Leave a Reply